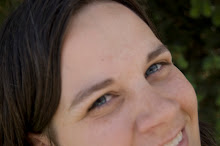So above is a close up of the dining area and a peek in to the kitchen. The bottom photo is the entry way from the front door, going into the living area which is where I'm standing. The ceiling we are going to paint white, all the mint green is going to painted a slate grey (like the grey in the wallpaper in the bottom photo). All wood borders we are going to be white as well. My china is in the hutch above and the decor of these two rooms will be based off my china.
They are extremely special, my dad got them while he was in the Navy in Japan and they had been given to his mom, my Grandma. When she passed, they were passed on to me and they are one of the true treasures that I own. They are Noritake China Rosales #5790. Sorry, I ended up posting another post with the image, haha. Click on the link to see an image Anyways, so the walls are going to be grey, white borders with hints of pink to match the rose. We will be keeping the dark wood that is on the hutch windows and the living room arch going into the dining area.
Here's Lara's room again & the reason she picked this room over the other one. That neat little cubby hole on the left side with the little door. She's wanting to go green in here, I'm really hoping she goes a light green with white trim but she's thinking of a grass green. I am considering trying my hand at stenciling so maybe somehow through that, I can make the grass green look ok in here, haha.
Anna's room needs a lot of work. Stickers on the ceiling, lots of patching on the walls but I think it will look really nice once we get it all done.
Upstairs now, this is the master bath, I don't like where the tub/shower is placed it leaves a lot of wasted space behind it. If we ever actually buy this house, we want to look into getting that situated better.
The master bedroom closet, this is my side Vince also has one but he doesn't have a bar in there to hang in clothes up on. So for the time being, we are sharing this one.
Our groovy retro master bedroom, it looks out over the front of the house. I have no idea what I want to do in here but the carpet and wall border needs to go (as well as the light fixture in the corner).
This is the red room which is now our office. We want to pull the carpet up to where it's down to the wood floor, hopefully it is in good shape. That in itself will tremendously cut down on the red which is really over bearing in this room.
The boys room is actually the nicest bedroom in the house. It's pretty much all set to go, even the carpet is new and not the shag carpet that covers most of the house.
Now, I'm down in the basement. This looked to be a canning/pantry room. For the time being my model horses will be going in here but I'm thinking of selling a huge portion of those off. In which I would like to keep this room as an additional pantry room. for the kitchen above.
Vince has two rooms here that adjoin together, this is his area. His locksmith stuff and mechanic tools will be going in here. This is across the hallway from my pantry room up above. I'm sure Vince will be changing things around in here quite a bit.
This is the main area of the basement which is a play area for the time being. The sheet you see hanging on the wall to the right (behind the end table) is actually a door way that goes outside through a little shed. It's boarded up right now but ideally, we'd like to get rid of the shed and put some sort of door here to where it's a straight access outdoors. At one time, ages ago, the residence of the house actually kept their horse here in the basement which is why there is an basement access to outside. There's details all over the basement that really shows you this (which is SO cool!) but that will be later.
Walking around the corner, there the rest of the basement. That is a hot tub there, I'm not sure if that belongs to the landlord or the previous tenet left it there. It seems to work though we haven't actually turned it on (& we don't plan to to be honest). It's all hooked up anyways. Moving in there was alot of furniture that was left behind from the last person that stayed here (including trash...ewww...)so I'm not sure who owns it.
Well, I'll wrap this up now. I think I'll go back & post a little something with my photo of my china set just so there's not just an image of a plate set all in it's own blog which seems kind of silly to me for some reason. Take care ♥







































